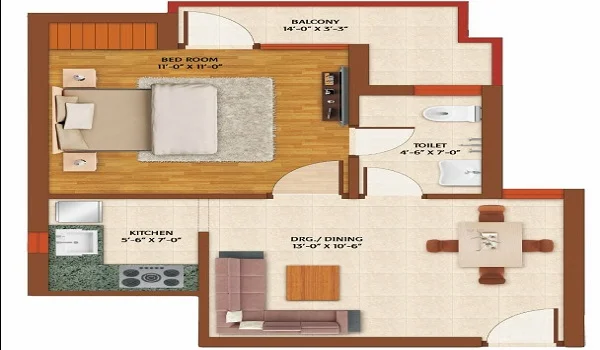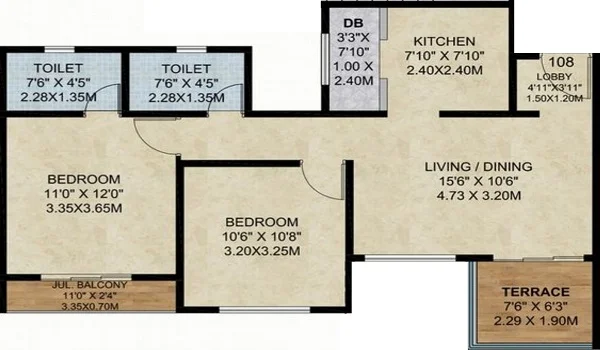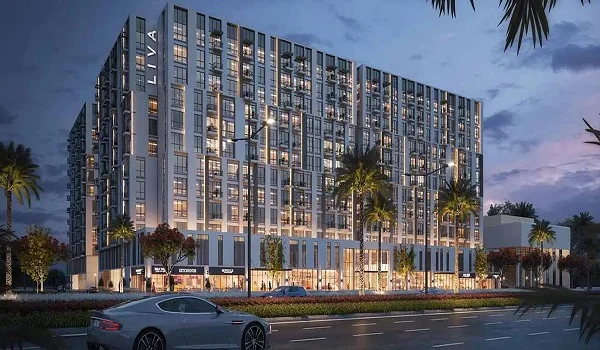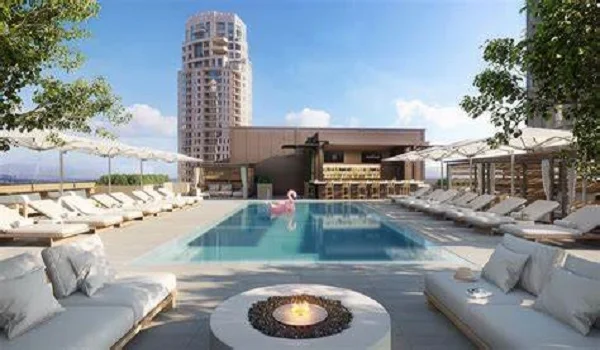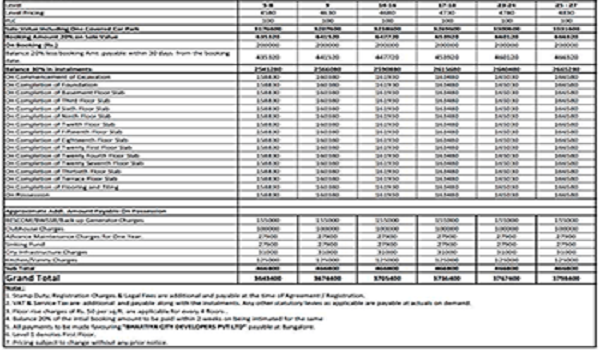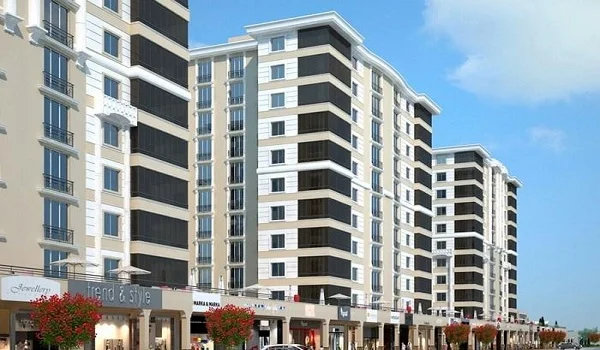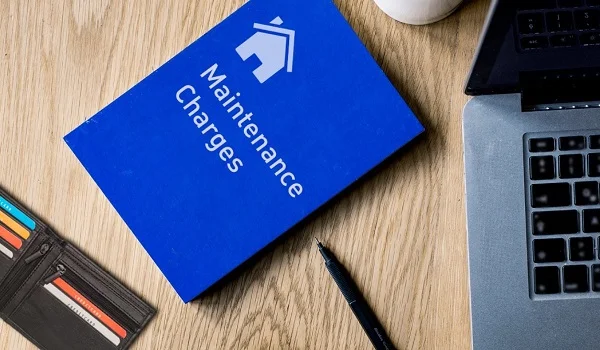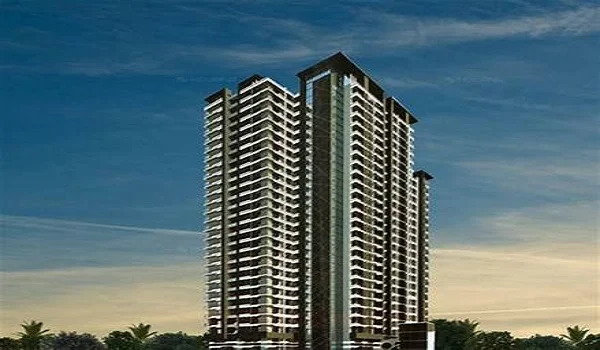Century Liva 3 BHK Apartment Floor Plan
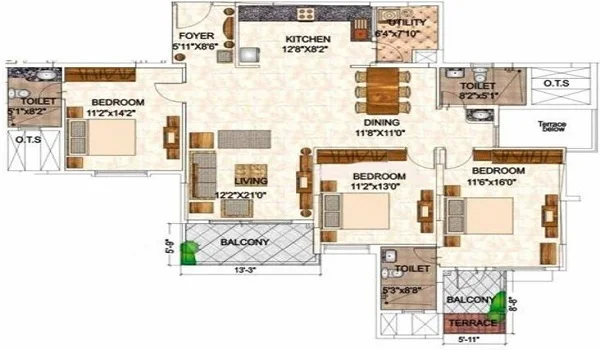
The Century Liva 3 BHK apartment floor plan is 1550 square feet in size. It includes a large living/dining area, three bedrooms, and three bathrooms. These grand Vaastu-compliant homes have large kitchens and utility areas. They have two balconies and are ideal for large families.
A 3-BHK home has the perfect balance of size, comfort, and usefulness. The plans of these are very flexible and the extra space can be used as desired. For this reason, these homes have now become very popular.
The Century Liva 3 BHK apartment floor plan is the most well-liked housing choice for larger families. The project is going to be launched soon. The builder has not yet announced the floor plans for these. There are many layouts of 3 BHK apartments at the enclave by Century Real Estate at Yelahanka.
The details of the floor plans of these homes are:
| Foyer | 8’6”x5’0” |
| Living/Dining Room | 19’10’’x17’7” |
| Balcony | 5’0” wide |
| Kitchen | 8’0”x10’6” |
| Utility | 8’0”x4’5” |
| Bedroom 1 | 12’0”x14’0” |
| Bedroom 2 | 12’3”x11’5” |
| Bedroom 3 | 11’3”x11’0” |
| Balcony | 5’0” wide |
| Common Bathroom | 8’3”x5’3” |
| Attached Bathroom | 9’3’’x6’3” |
| Maid’s Room | 8’0”x8’0” |
| Maid’s Bathroom | 4’0”x5’3” |
Living in a home with a 3-BHK layout has many great advantages, such as:
Huge Living Space – One of the noteworthy features of a 3 BHK apartment floor plan at Century Liva is its large living area. There is a lot of space to move about in these. The three bedrooms, living room, and kitchen in the house are spacious. Families love the layout that has a lot of room and privacy.
Flexibility in Design – The living spaces in a 3-BHK apartment are more flexible. These have a large amount of available space. The extra room can be used as a guest room or a home office. It can also be used as a playroom for kids.
Increased Resale Value – Projects that have 3-BHK apartments often sell for a higher price in the real estate market. Their adaptability makes them desirable places to live in. They draw in a wider spectrum of buyers. There is always a demand for these homes. They are preferred by people who want extra space.
Ideal for Growing Families – A home with 3 bedrooms is a fantastic choice for expanding families. The additional bedrooms provide children with private spaces. Parents can also enjoy solitude in their separate bedrooms. These homes provide much-needed privacy for all members.
Highlights of Century Liva
| Type | Apartment |
| Project Stage | launched |
| location | Yelahanka, Bangalore |
| Builder | Century Real Estates |
| FLOOR PLANS | 1, 2 & 3 BHK |
| No. of Units | 400 |
| Size Range | 650 - 1550 Sq Ft |
| POSSESSION DATE | On Request |
| PRICE | ON REQUEST |
| Enquiry |
