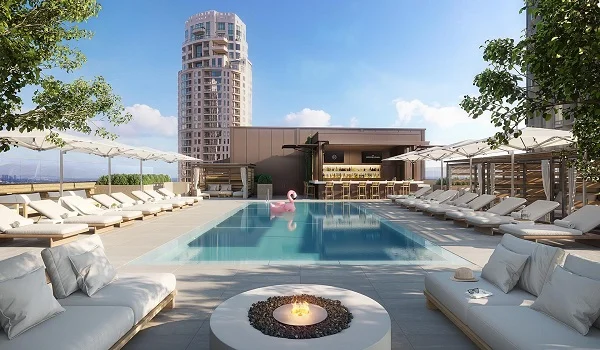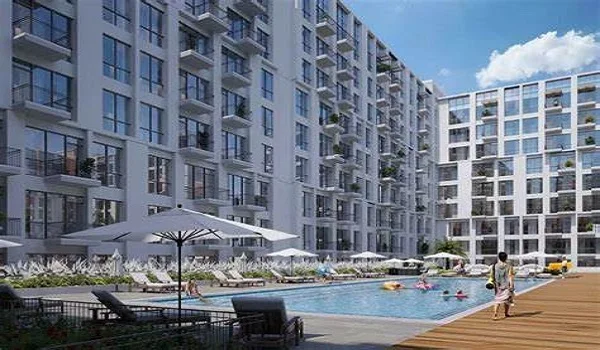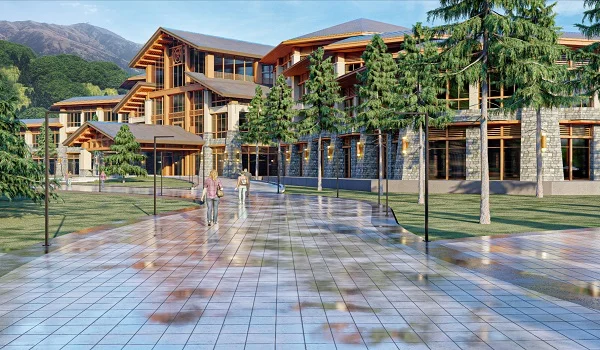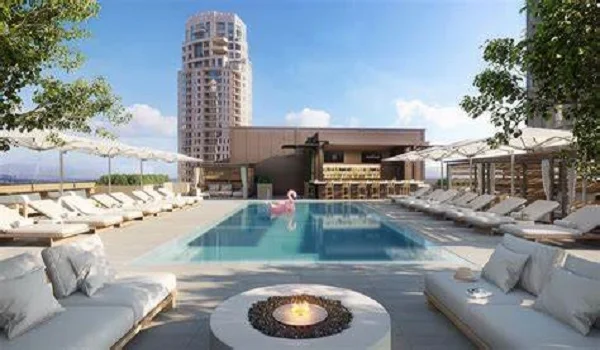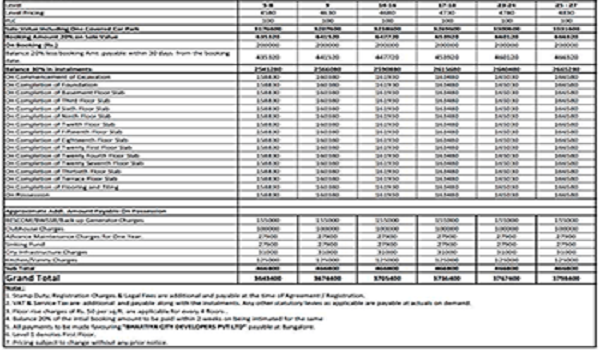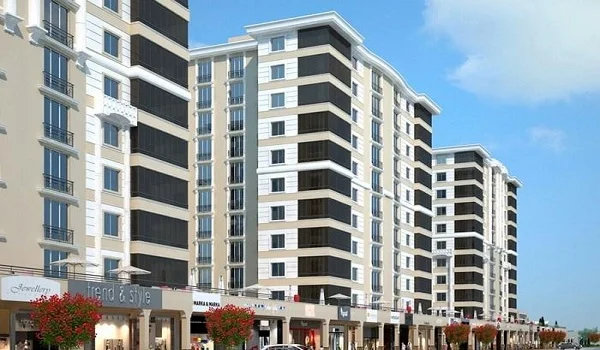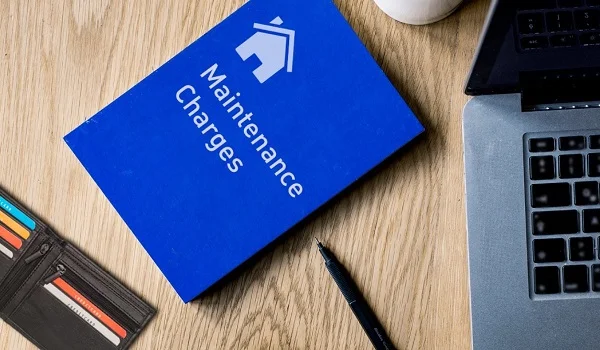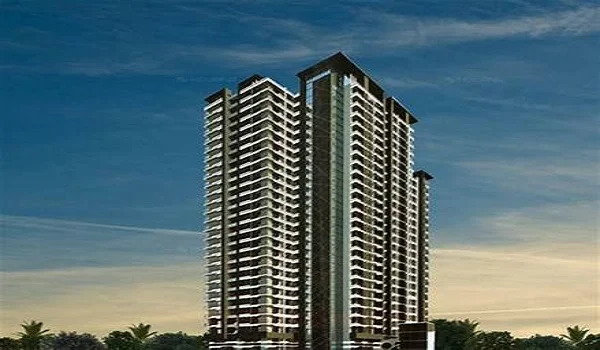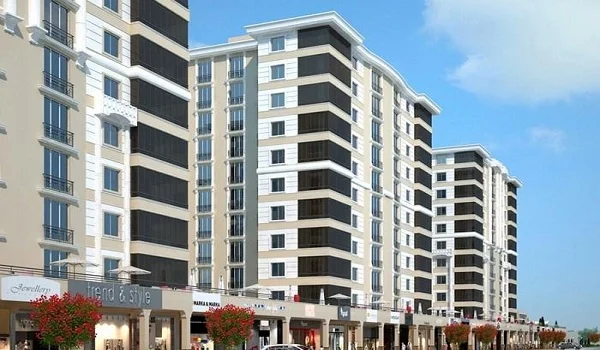Century Liva 2 bhk apartment floor plan
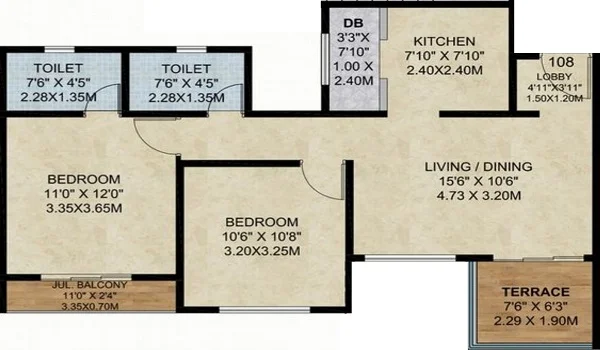
The Century Liva 2 BHK apartment floor plan is spread out across 1100 square feet. The well-ventilated and well-lit homes are laid out with a large living and dining area. There are two bathrooms, two bedrooms, a futuristic kitchen, and a utility area here. The grand homes have large balconies that give a view of the surrounding greenery.
The 2 BHK apartment floor plan of Century Liva by Century Real Estate in Yelahanka has not been made public yet. The builder is known for its homes with multipurpose spaces that are very well laid out. These homes will be in many layouts that meet the needs of all clientele.
In the upcoming North Bangalore zone, the enclave is well-designed to suit all the needs of modern city folk. The homes are roomy and afford plenty of privacy. Residents can live comfortable lives as these homes make the best use of available space.
The typical 2 BHK floor plan at the enclave is:
The home opens into a 4’5”x7’6” foyer that leads into the 16’9”x16’6” living-dining area. There is a kitchen of 9’6”x7’0”. These have an attached utility area of 4’0”x7’0”. There is a 12’0”x14’0” master bedroom with a 6’3”x9’3” attached bathroom. The spare bedroom is 11’0’x11’0”, and the common bathroom is 5’3”x8’3”. There is also a 5’0” wide balcony.
Here is what makes these homes a wise option to invest in:
Maximum Usage of Space – The Century Liva 2 BHK apartment floor plans have been carefully created. These give residents a great deal of privacy and space. The magnificent homes have been thoughtfully arranged. They are comfortable spaces to live in.
Adaptable Layout –These have a living and dining area, a kitchen, utility space, two bedrooms, two bathrooms, and a balcony. It has ample room and privacy for a growing family. These are perfect homes for modern families that have children.
Reasonably Priced – In terms of cost, these homes have many features available at a reasonable cost. These are a cost-effective option for people who are purchasing their first home. These spacious homes are great value for money.
Ideal for Families –The Century Liva 2 BHK apartment floor plans are well laid out. They are perfect living spaces for families that have children. The spare bedroom in the home can be used as a kids’ room, home office, or guest room, as required.
| Enquiry |
